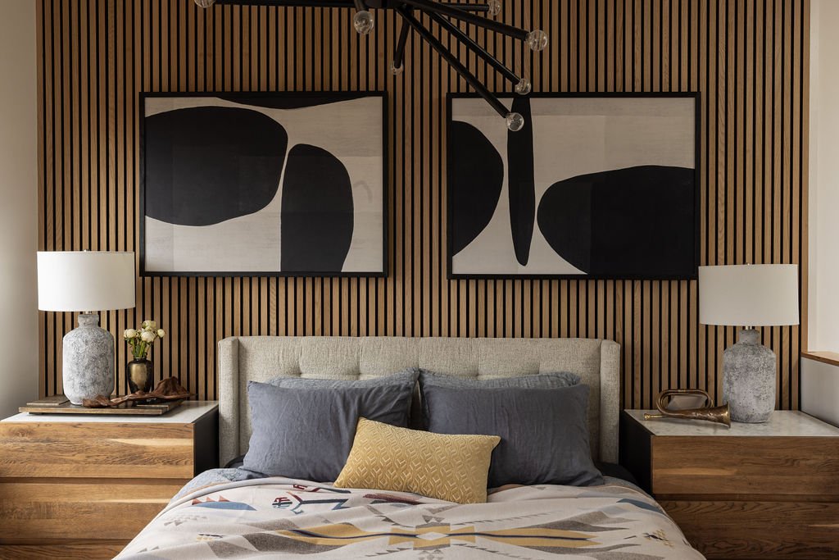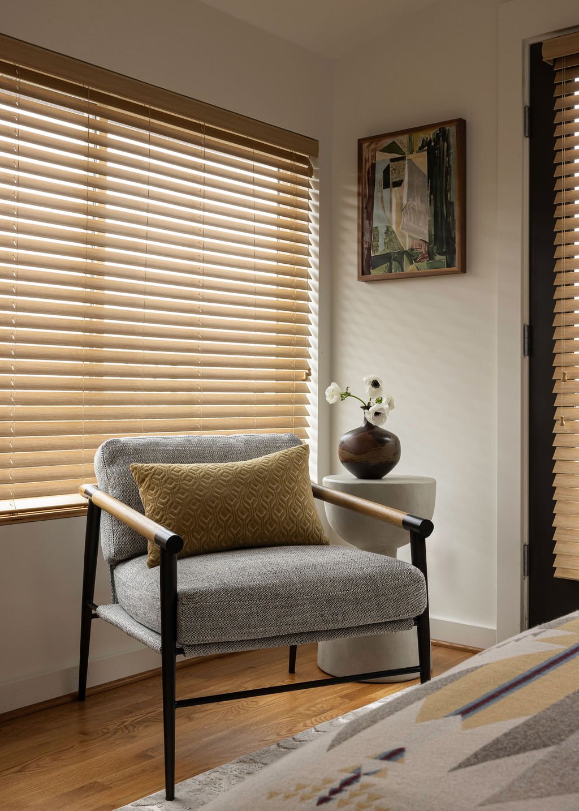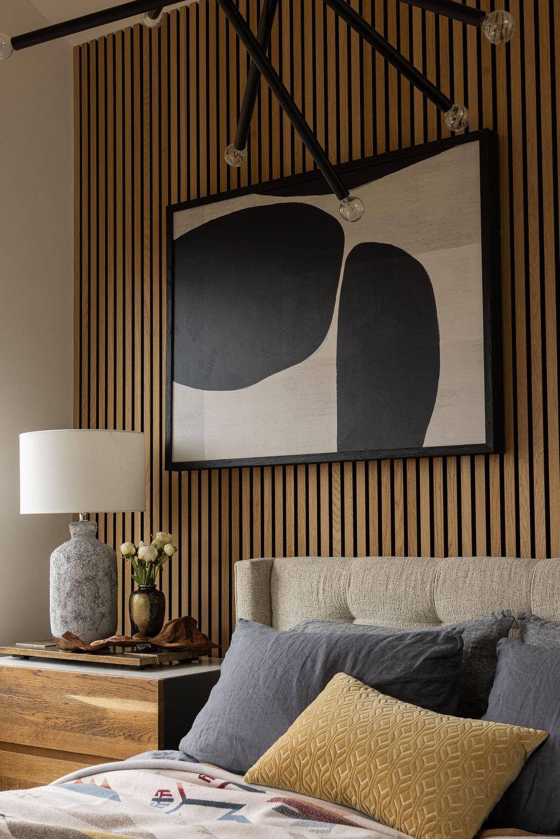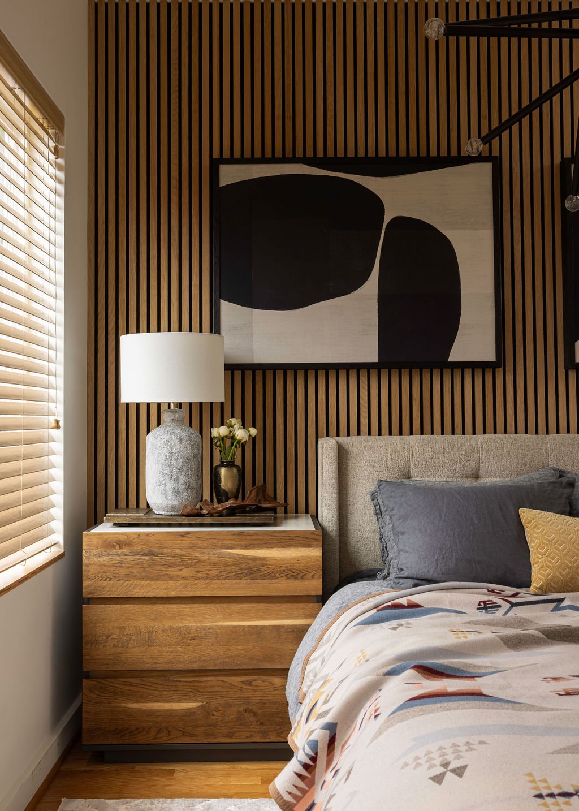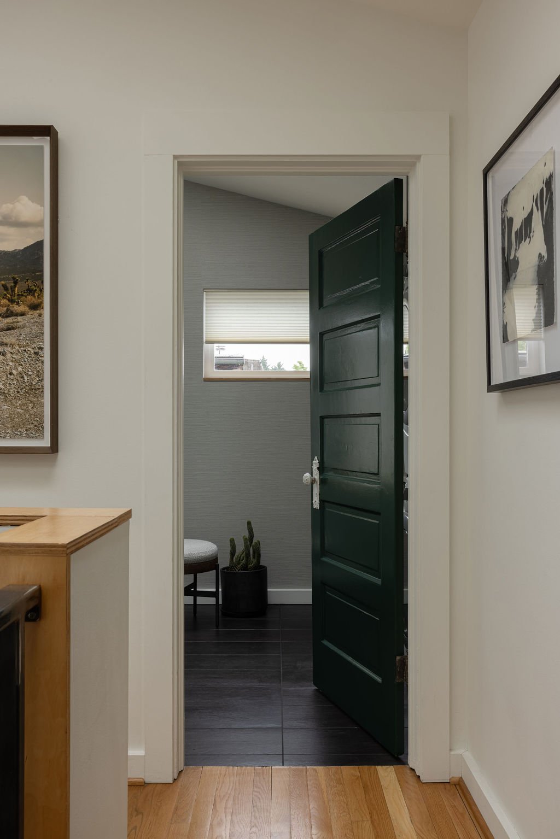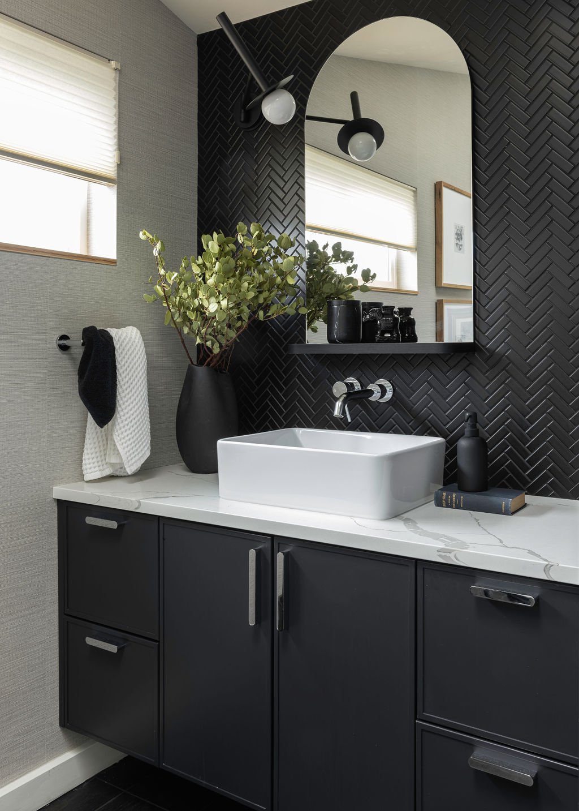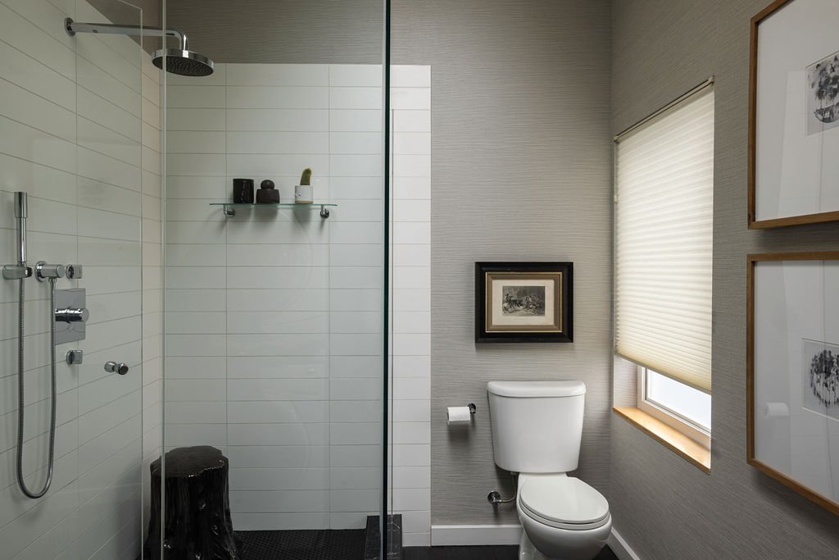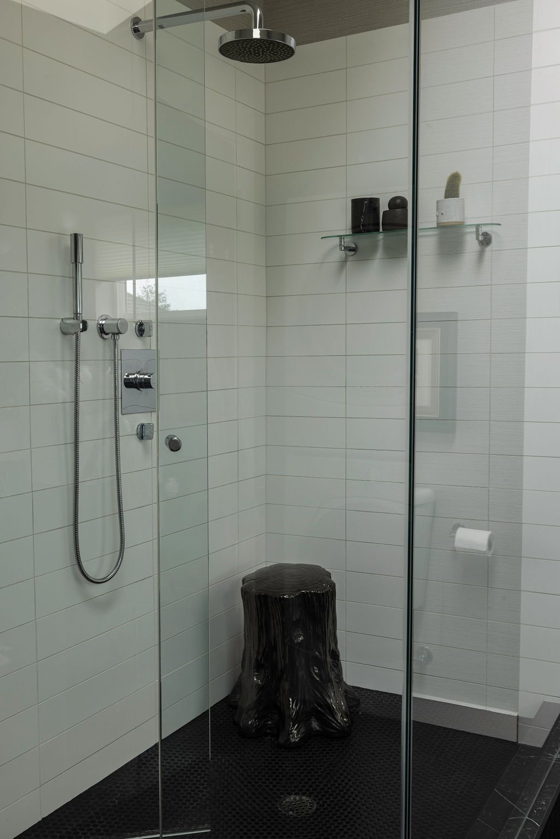Capitol Hill | Seattle, Wa
Nestled in the vibrant heart of Capitol Hill, Seattle, this project was designed for a young, energetic client whose love of music and active lifestyle called for a space that could keep up. Every room in the home strikes a balance between bold expression and livable comfort—melding creative functionality with curated style. From rhythm-inspired design elements to inviting social spaces, this home doesn’t just reflect a lifestyle—it amplifies it.
Photography by Sumaira Amber
Main Floor Living
This main living and dining space sets the tone for the home—warm, inviting, and effortlessly stylish. Designed with comfort in mind and layered with thoughtful details, it’s a place to relax, connect, and unwind in a mood that feels both elevated and easy.
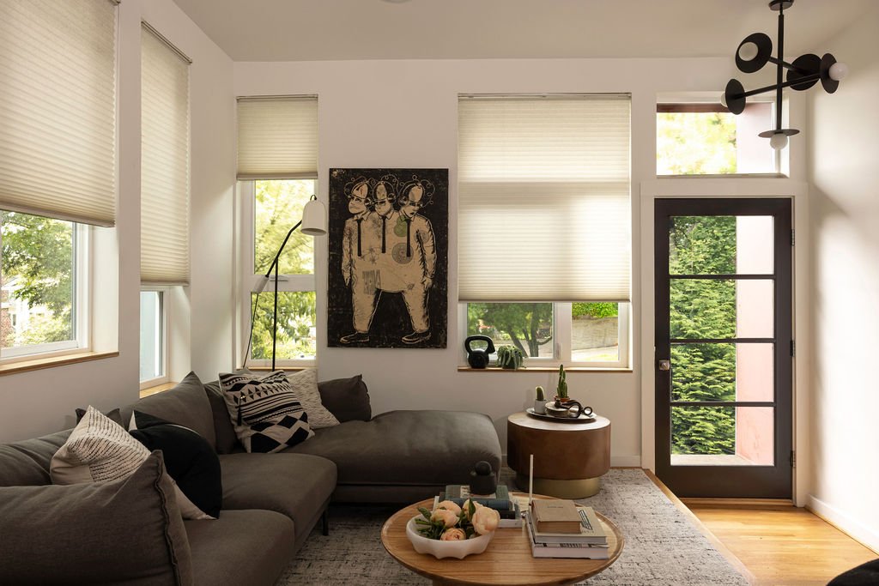
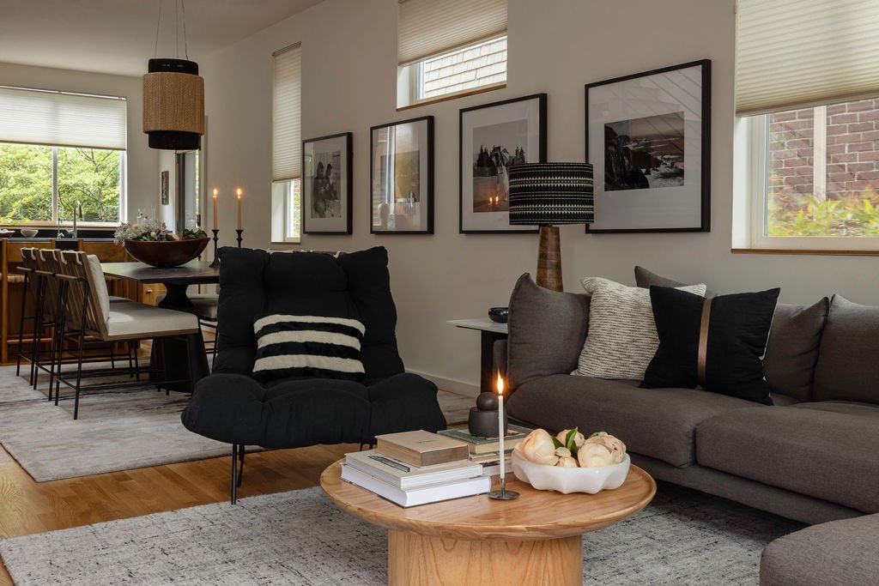
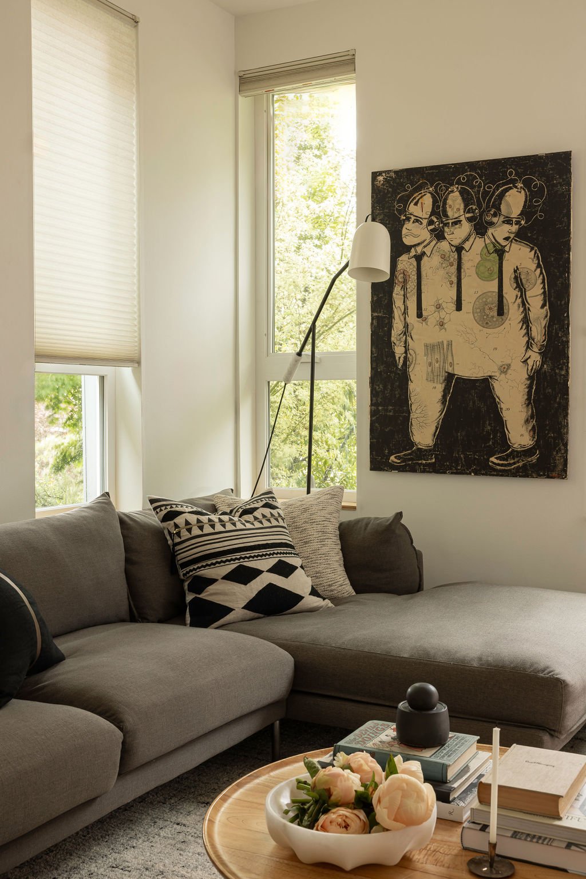
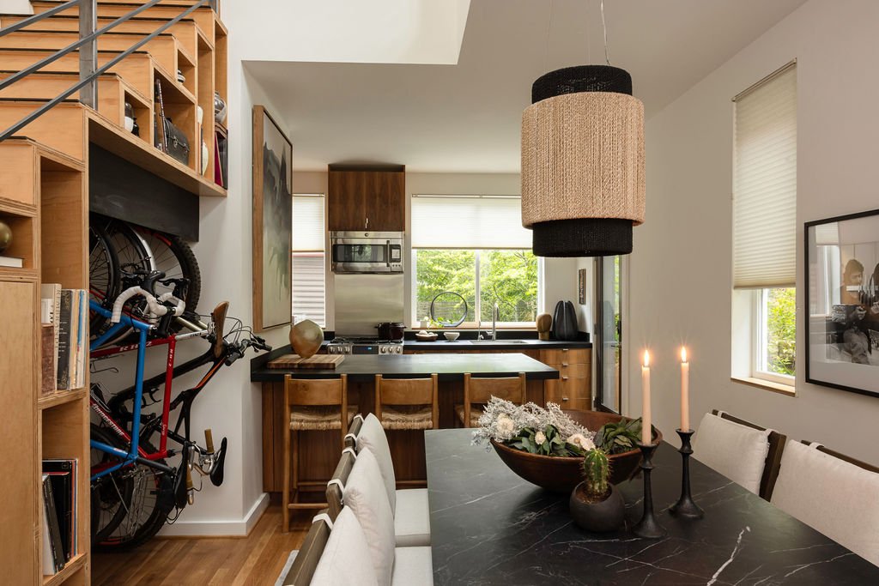
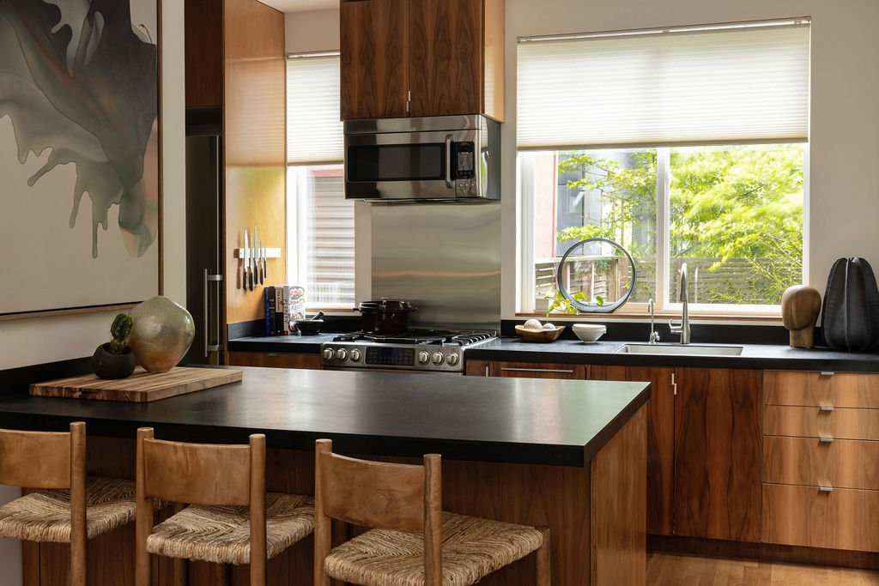
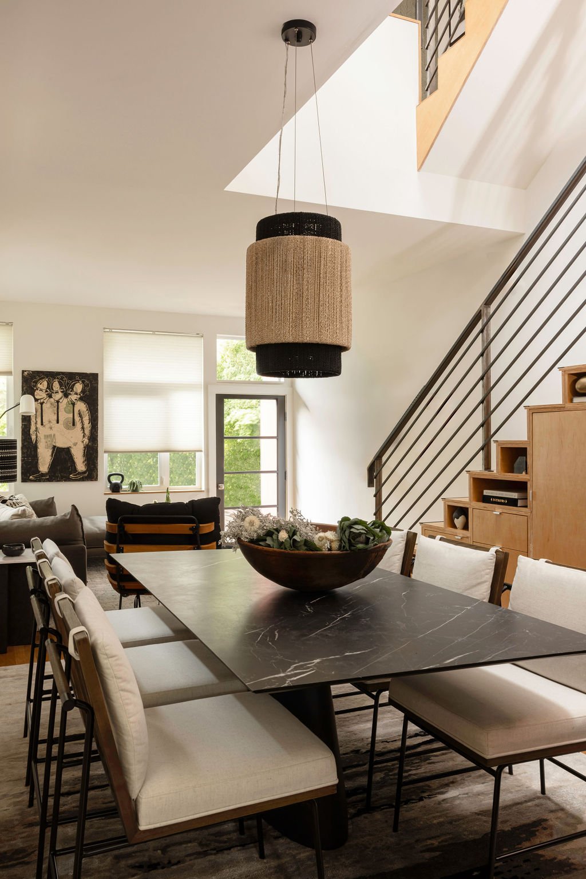
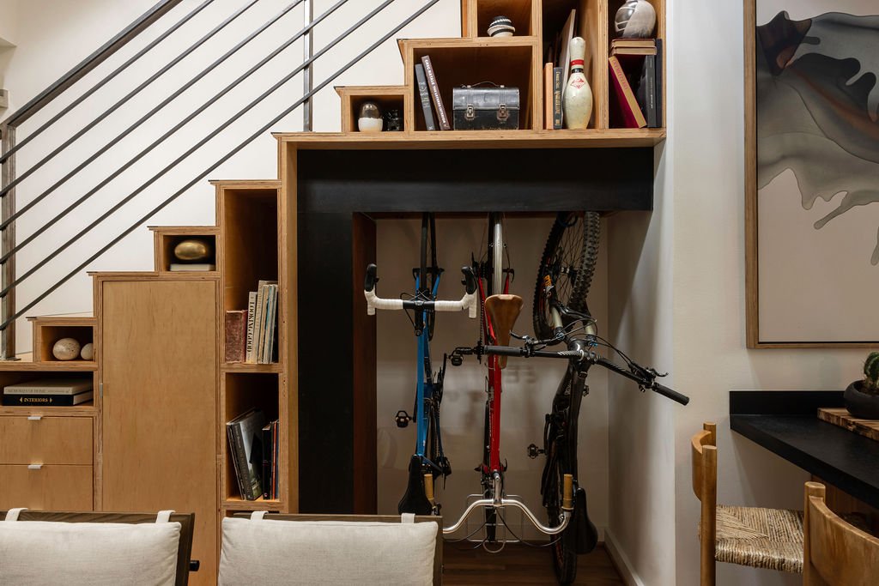
Middle Floor Functionality
The second floor balances function and feeling, with a sunlit home office rich in color and texture, and a guest bedroom designed for the cozy, moody retreat. One of the home’s key design challenges—its open vertical layout—meant each floor needed to visually connect while maintaining its own identity. Here, thoughtful coordination ensures the spaces flow seamlessly while still standing on their own.
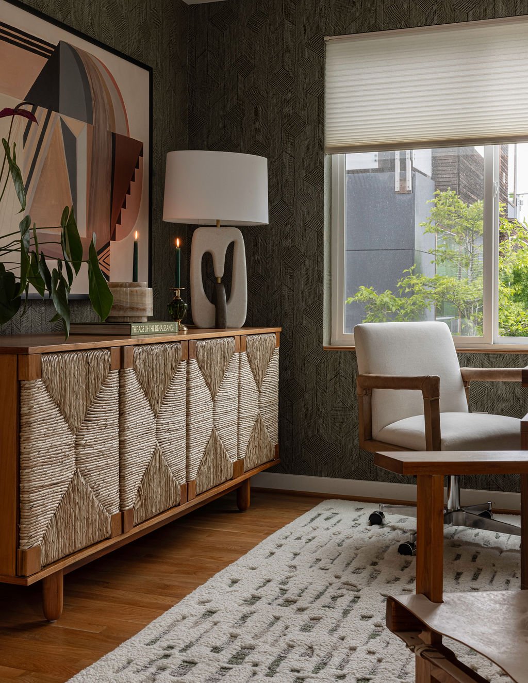
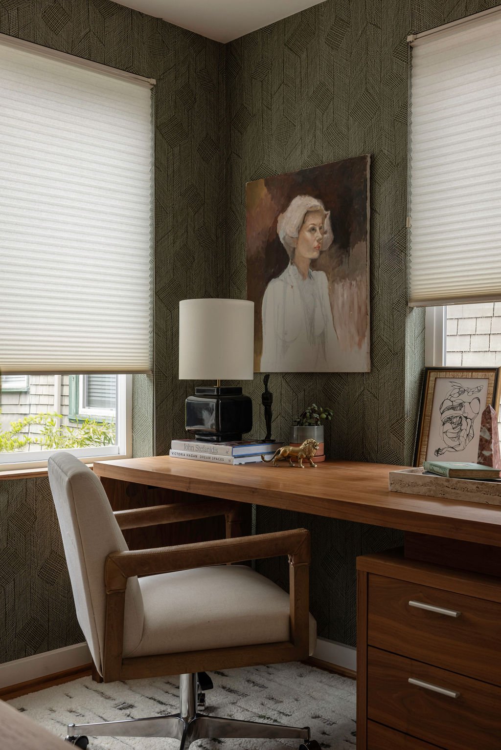
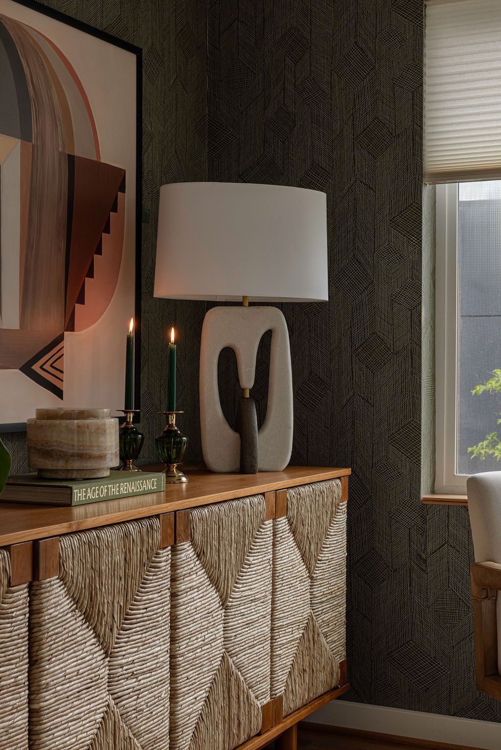
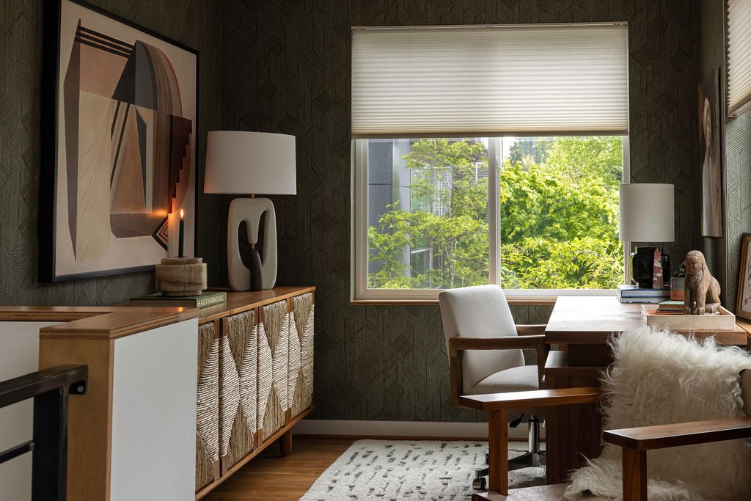
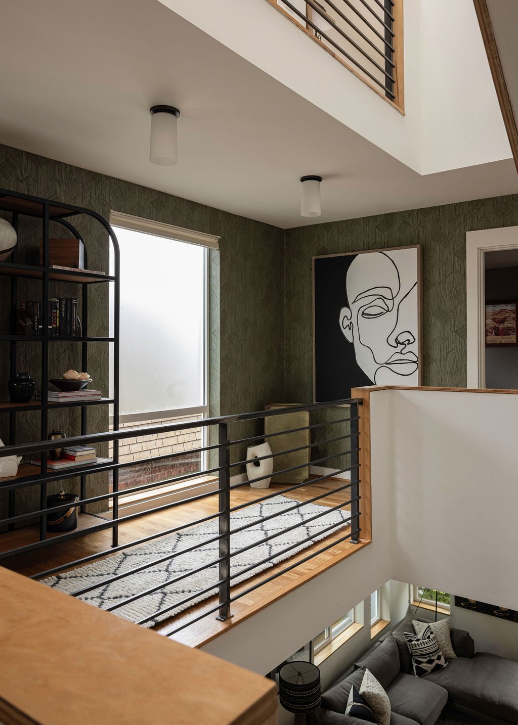
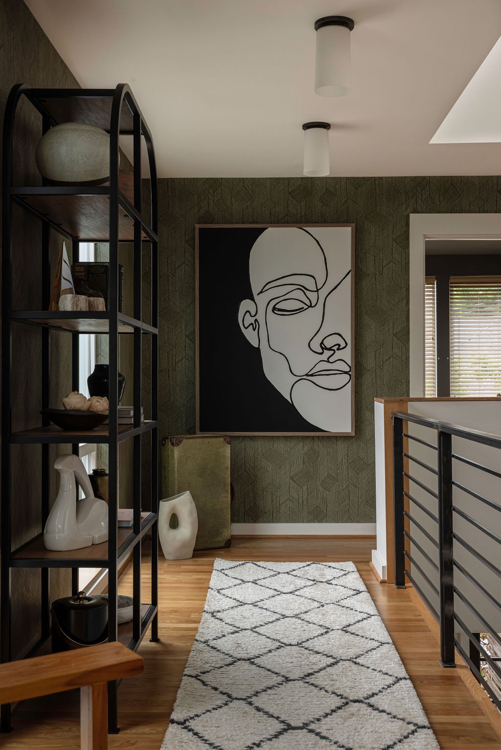
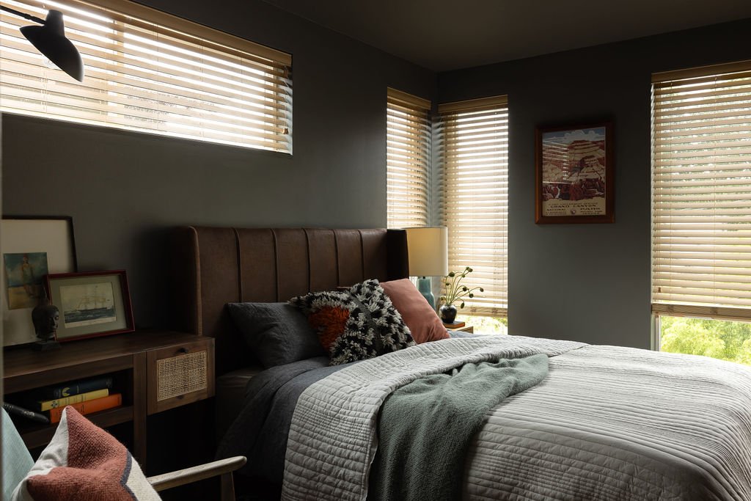
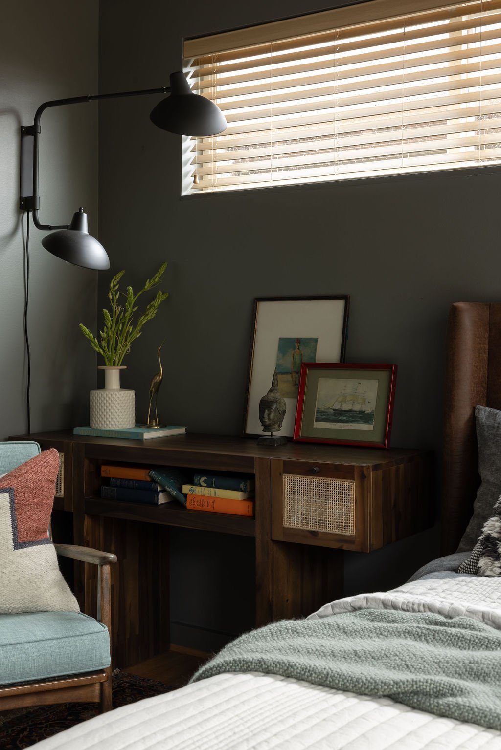
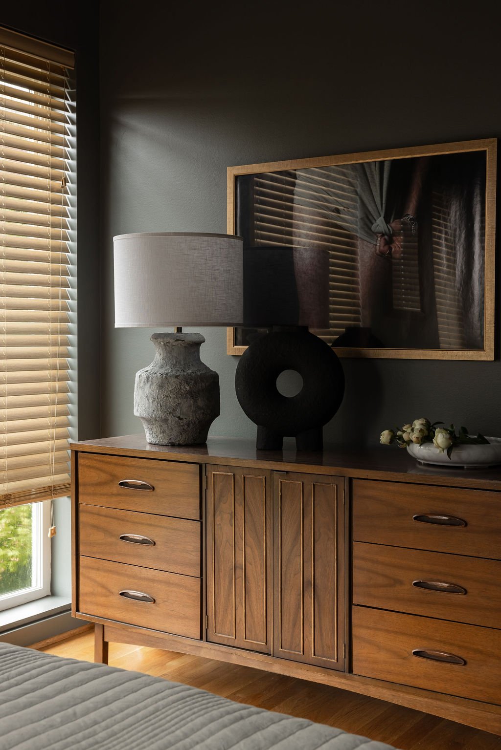
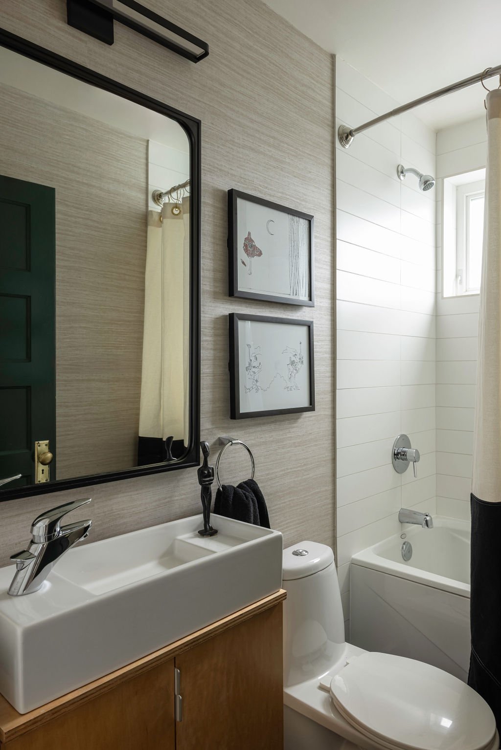
The Primary Level
Perched at the top of the townhome, the primary bedroom and bathroom offer a serene retreat filled with natural light, soaring ceilings, and layered comfort. The vertically open layout posed a unique challenge—this space isn’t just a sanctuary, it’s visually and acoustically connected to every floor below. Through cohesive design and smart solutions like acoustic paneling, the top floor feels both integrated and intentionally restful.
